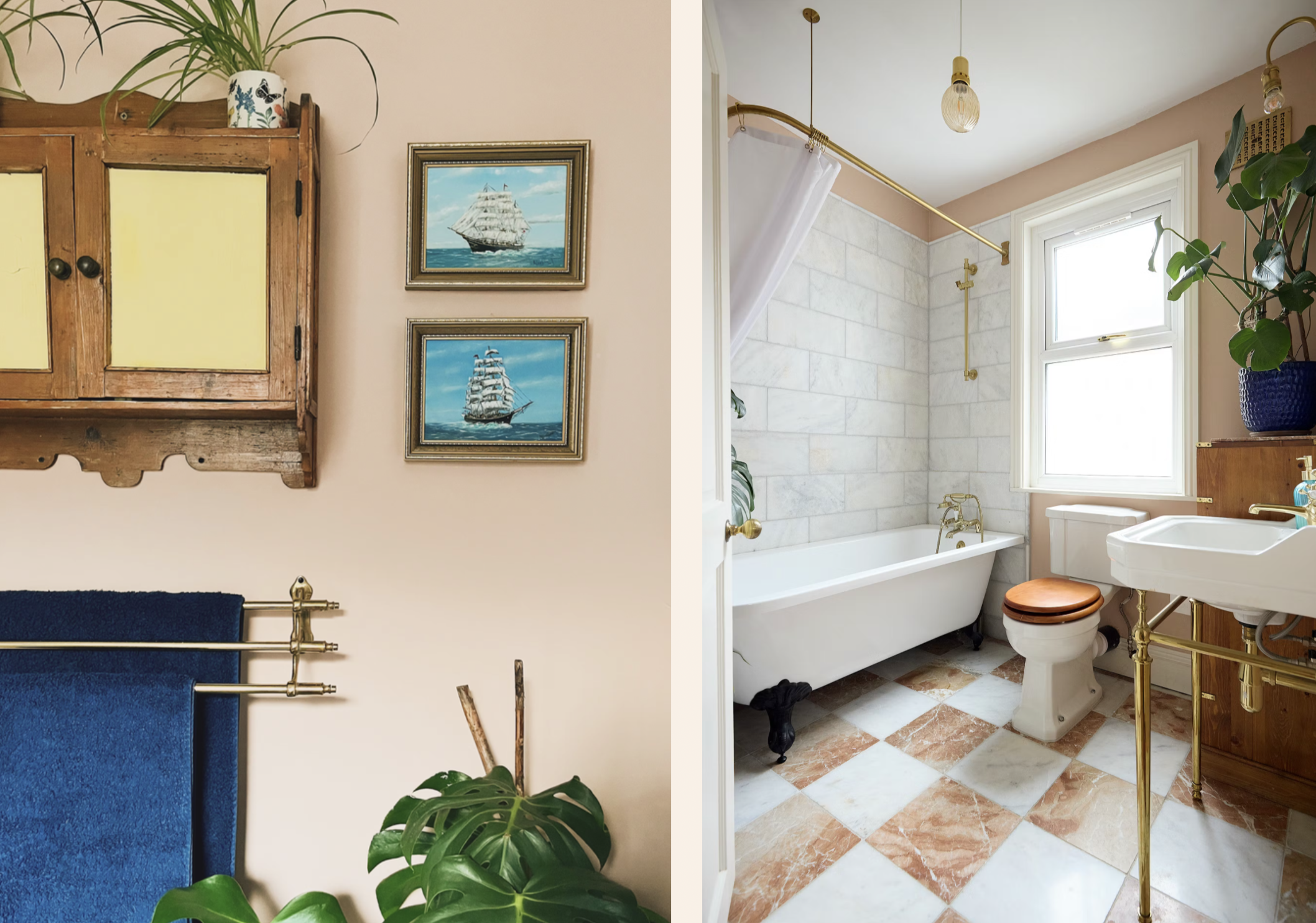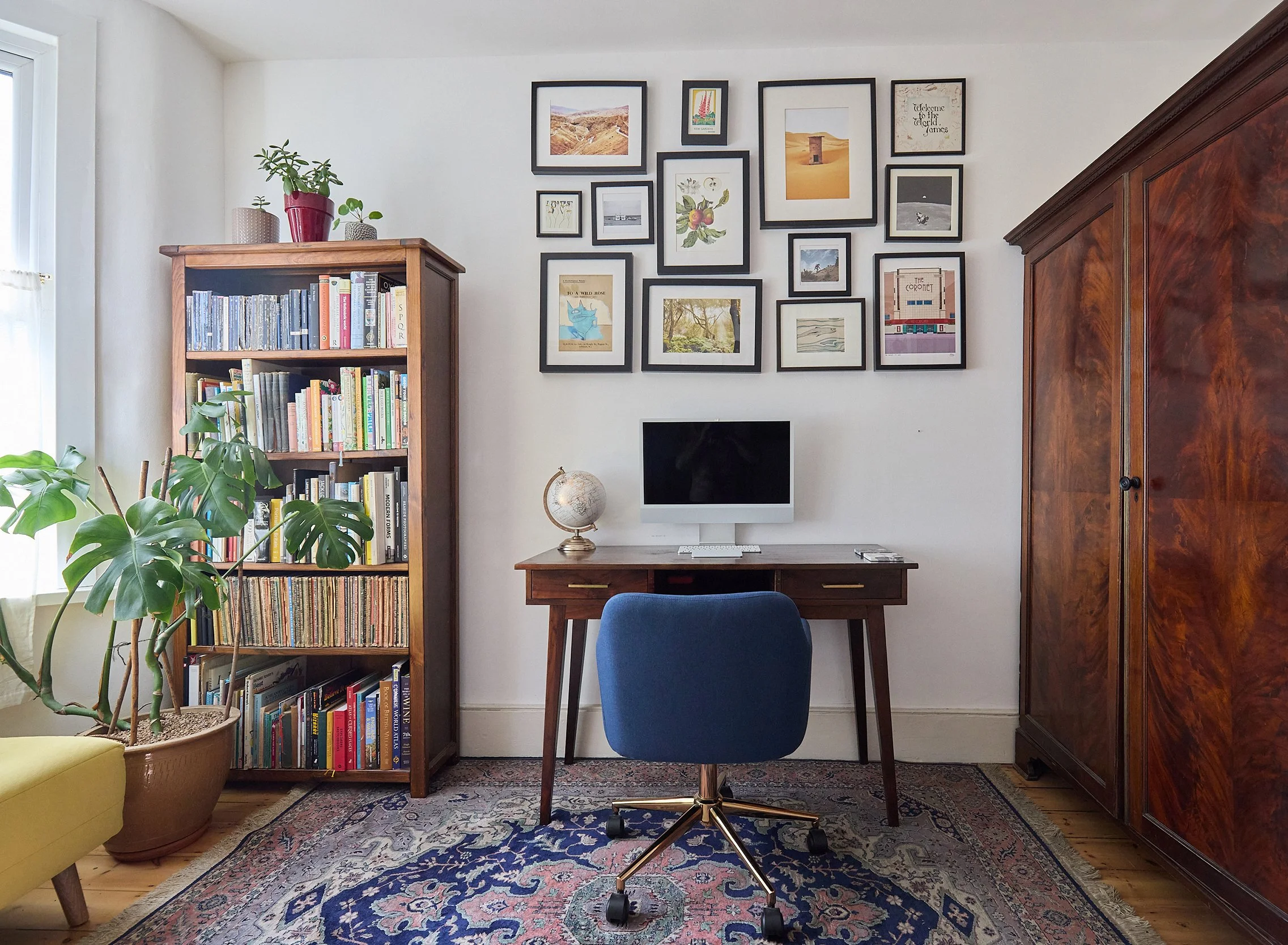Leytonstone Bathroom
The bathroom here needed extensive plumbing changes, a new window frame and tiling on both the walls and floor before installing the Burlington suite.
The basin had been squeezed under the window, so it needed to be switched with the toilet. Our plumbers set about changing the piping from the ground up to ensure the soil stack and waste water outlets were simplified and would function correctly. We had also installed an upstairs utility room including a washing machine.
The lighting was done at this point with pendant and sconce lighting, both from Pooky, installed, with Edison bulbs and brass switches just outside.
Once the copper piping had been successfully installed for all the fixtures the floor was relaid, incorporating aqua board. Stunning 'Rossi di Scacchi' checkerboard tiles from Mandarin Stone in tumbled marble were then expertly laid by our craftsmen.
We needed to strip the walls right back as, after removing the old tiles, it was clear the walls had suffered leaks and damage over many years. The plaster was all stripped off and completely redone. The aqua board was then affixed and the Calacatta honed wall tiles were added. These were beautifully framed with a 20mm pencil border at the same height as the window to tie them both together.
The Burlington Edwardian basin, close coupled toilet and single ended claw foot bath were then installed. In addition, gorgeous gold taps went in and a complimentary
antique towel rail, plus a shower rail, vent and brass door knob.
An antique wooden cupboard was selected for storage along with a vintage pine chest of drawers, which was treated with linseed oil to match colour and to protect the wood. Two small oil paintings were added then monstera and spider plants were chosen as the finishing touches for the room as they thrive in the bathroom environment.
Leytonstone Kitchen
Having found a beautiful property with space for a large kitchen diner we embarked on a total overhaul of the space.
All existing units needed to be removed, over ten layers of lino, screed, tiles and concrete flooring had to come out and we took everything back to the joists, some of which we replaced. The original Victorian tiles and floorboards were salvaged and used elsewhere within the property.
All electrics were removed and replaced with subtle wall and pendant lighting in brass.
The boiler was re-sited with new plumbing and flue. Copper piping for the new sink and dishwasher was laid along with an outdoor tap and points for the new cast iron radiators which were installed later in the new positions.
We then installed thick ply sheets over the joists and aquaboard underlay before laying beautiful checkerboard marble tiling, sourced from Mandarin Stone.
All the walls and ceiling were then plastered ready for the solid tulip wood kitchen from Rainbows. We sourced bespoke marble worktops from J&R Marble then selected a new Dolce Vita 90cm range cooker from Lofra. The Butler's sink was made by Caple and Rainbows built more cabinetry for the fridge freezer and dishwasher.
Vintage, freestanding furniture was also found, including a wood and granite kitchen island, a French dresser, dining table, and wall storage - including having stained glass doors made bespoke to be fitted later. Final touches were the linen cafe curtains, antique oil paintings and classic photography from the Magnum agency.
There were three original bedrooms in the property, all on the first floor. The master retained original cornicing and a ceiling rose but everything else needed attention. The central room was earmarked for a utility whilst the back bedroom became a study.
All radiators were removed from the house and replaced with new cast iron ones, with period style brass fittings. We chose an ornate one for the bedroom as it would be open to view. The wooden sash windows were fully restored and repainted here, as in the front sitting room, with café curtains from East London Cloth added along with William Morris thermal curtains made to order. These were hung on brass curtain poles across the bay and side windows. Antique pieces of furniture were chosen for this room too, including a marble topped wash stand used as a bedside table, a burr walnut drawer set and a hand painted folk art cupboard.
The original pine floors in all three bedrooms were restored and brought to a beautiful, natural finish. All original skirting boards were also restored throughout, as were the doors, before painting and adding both new and antique brass handles. All walls and ceilings were skimmed and then repainted to complete the refresh. Small sofa beds from Made were added to both the utility room and office so they can easily be used as guest rooms, if required.
The central bedroom was the smallest of the three so was converted to an upstairs utility, with new plumbing to install a washing machine and dryer, housed under an oak worktop with counter curtain in another William Morris fabric. This was made bespoke to match the curtains but in a different colourway. Storage was important, so large antique cupboards were sourced along with vintage wooden shelves, boxes and a storage trunk which is home to many plants.
The bedroom to the rear was designed as a study with plenty of space for books and ornaments in both the credenza and on the bookshelf. The beautiful stained glass door was restored with etched glass and glory stars from Lead and Light. The final decoration came in the form of two gallery walls which encompassed individually framed prints, photographs, maps and paintings.
Leytonstone Bedrooms
Leytonstone Hallways and Attic
The carpeting throughout the halls and stairways had to be removed early on which gave us the chance to repair all the woodwork. The banisters, newell posts and spindles were all sanded back then revived with fresh satinwood paint which matched the other wood work in the house.
Original floorboards were repaired and sanded across the entire house and a jute runner was installed on the lower staircase. All walls in the hallways were skimmed and re-painted in the warm, inviting 'Cupcake' tone to enhance the high ceilings and natural light. Electrics were of course renewed throughout the house, with subtle brass multi gang switches for flexible light control in the hallways. Pendant light fittings were replaced and reeded glass shades from Pooky were installed.
The attic had been converted already, but did need considerable re-decoration. The heavy doors and the built in cupboards were removed to lighten the space up with open storage. The huge mirrored doors were then repurposed elsewhere. The dark laminate flooring had to be removed in order to lay jute carpet both in the loft and on the stairs leading up to it.
A light powder blue for the attic walls and wood work was chosen whilst the ceilings and storage were repainted in bright white to maximise light with the lower ceiling height. Antique and modern furniture was selected and up cycled so we could create a bright and flexible office cum guest room, complete with en suite. Particularly appealing is the Carimate chair by Magistretti and the vibrant wool rug from Nordic Knots. Light linen curtains on a brass pole finished the room, sitting above the padded Ottoman for extra storage and seating.













