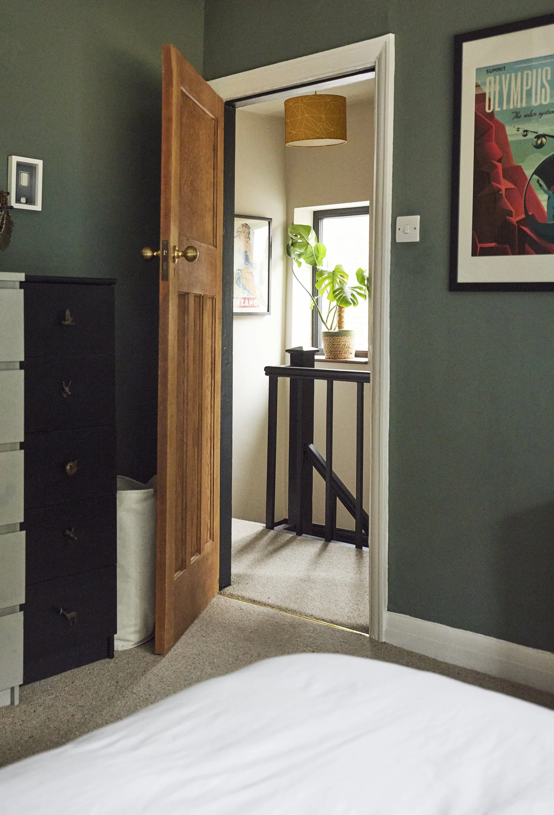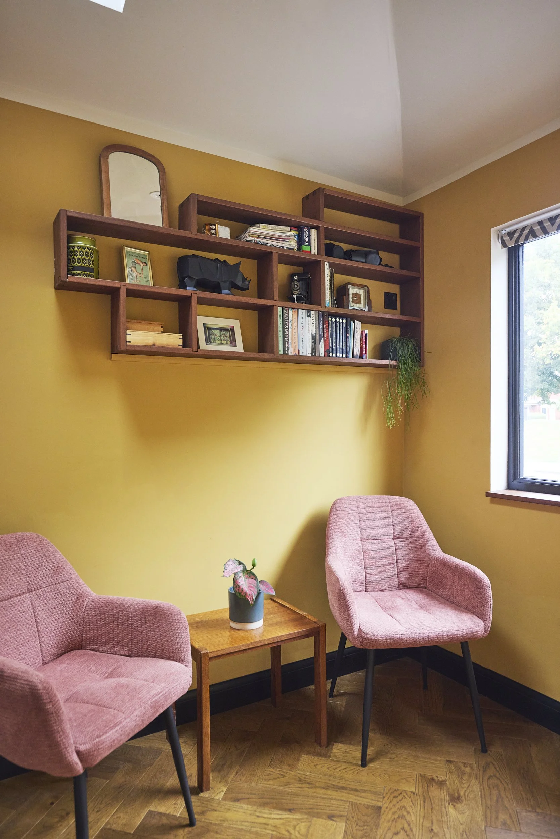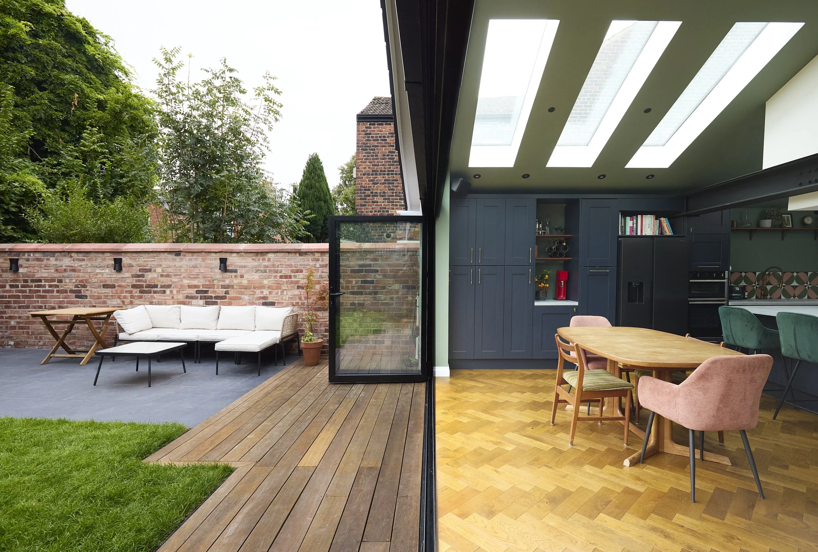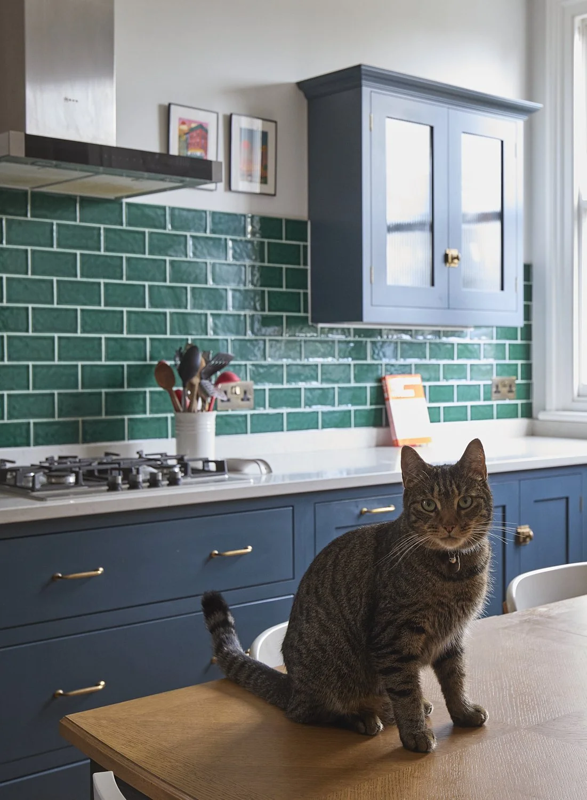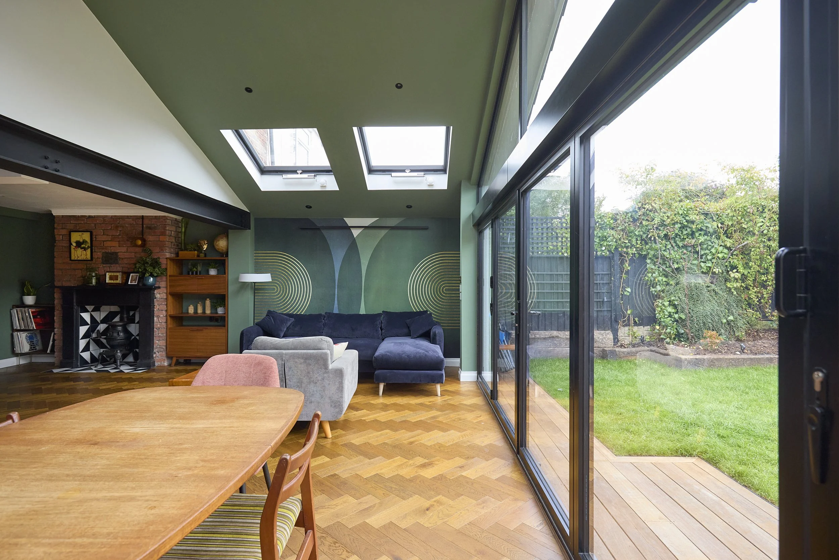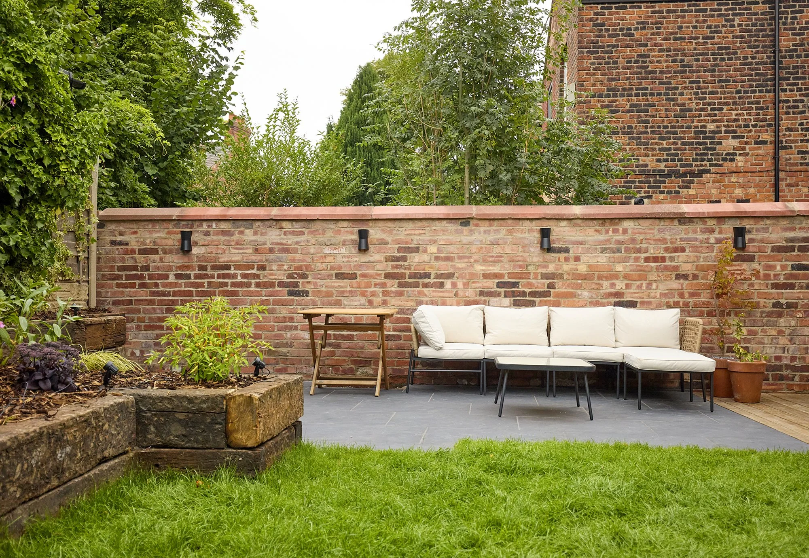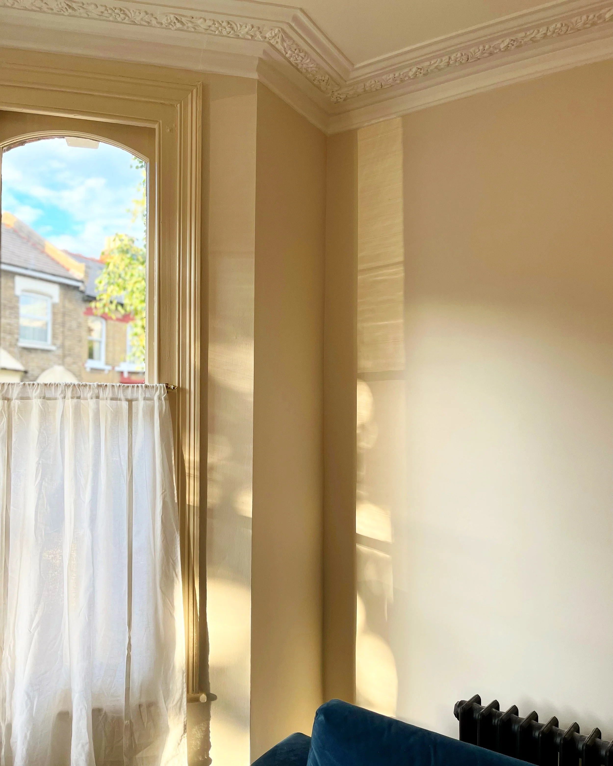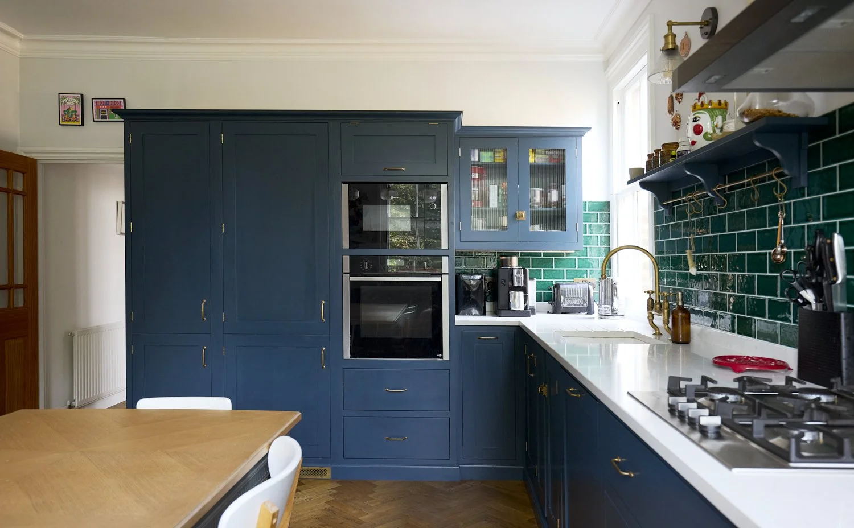Chorlton - Interior Design and Consulting
Being asked to consult on a house in Manchester provided some logistical challenges but we made it all work fairly seamlessly. Their extension had had some hiccups previously but once their new structural engineers got the RSJ secured we could start thinking about the next steps for the stunning kitchen, dining and living space.
Light was a top priority and the enormous glazed front, paired with multiple electrically controlled skylights let it absolutely pour in. The bi-fold aluminium doors fully open to the garden which provides a beautiful extension of the living area for entertaining.
The space is totally open plan so zoning and making sure each area had its own identity was important. The island and breakfast bar, with a polished concrete worktop, is perfect for casual dining whilst the large dining table is positioned looking out to the garden for that outdoor feel whatever the weather.
The cosier seating area with velvet furnishings is a perfect place to sit by the log burner or listen to records on their amazing sound system. Meanwhile the fitted kitchen provides huge amounts of storage, counter space and room for large appliances. Beautiful vintage pieces and plants were sourced to add in a homely touch.
Handles, switches, taps and plugs are all in antique brass and the concrete worktops add a modern feel with great durability. Spaces and shelves were created to display cookbooks, pictures, plants and mementos so the harder lines of the kitchen are softened throughout.
The stunning floor was fitted from scratch using a herringbone pattern with solid oak tiles. This ties the entire ground floor together and imbues the area with warmth and comfort. This really is a wonderful place to be in.
Leytonstone Sitting Rooms
These adjoining sitting rooms had bags of character and natural light but they were not being used to anywhere near their full potential. The double doors had been removed, with the doorframe boarded up, and the doors themselves left standing outside. The fireplaces had been decommissioned and some dubious decorating choices had been made.
The first step was to rescue and restore the grand double doors, they were fully dried out then stripped back to the original pine, before being sanded, repaired and then painted. After the new brass handles were attached they were rehung giving the option of either opening the space up on a sunny day or closing them for a cosy evening by the fire. The doors to the hallway were also repaired and repainted to match and had new brass beehive handles installed.
The chimneys were put back into action and a beautiful Victorian marbleised slate fireplace was installed. Period furniture, oil paintings and objets d'art were sourced, including a pier cabinet and marble topped storage. The built in cupboards were made too high, blocking the beautiful cornicing, so the top shelf was removed and the beading remade to give breathing space. The cupboard doors were rehung on new hinges and had antique handles added.
The wallpaper had to go and the damaged walls were skimmed before painting in a warm shade by Little Greene. The wooden sash windows were restored and repainted and linen café curtains were hung for privacy whilst maintaining natural light in both rooms.
The flooring throughout the house was taken back to the lovely pitch pine floorboards which were repaired where necessary with reclaimed boards of the same age. Downstairs 'slivers' were introduced between each board before sanding to make a solid surface with no gaps.
New lighting was considered with modern designed standard lamps for both rooms and some pretty reeded light shades for the central pendants. As the whole house was rewired, there were new brass switches installed throughout which maintain the period feel.
East Finchley - Kitchen Design Consulting
This beautiful DeVol shaker kitchen went into a bright Edwardian maisonette. The build included new rustic oak herringbone floors along with the silestone worktop and all new plumbing, tiling and decoration.
The owners love to cook and so we ensured they had plenty of surface space incorporated in the design and a large gas hob and stacked double oven and a generous built in fridge freezer. The individual wall cupboards provided excellent storage space but made sure there was still plenty on space and light around them. We opted for reeded glass fronts for them which echoed the glass on the sconce and pendant light fittings.
The colour of the units is Bond Street Blue which worked well to contrast with all the natural light they have in the dual aspect space. The teal tiles and muted oxblood completed the colour palette. Above the sink is a decorative shelf to subtly display some of their curated objects and the pinboard opposite gives a really lived in feel.
Under the large wooden sash window DeVol built us a bespoke storage bench which can be paired with the vintage wooden table when entertaining large numbers. The fittings came direct from DeVol too, the antiqued brass giving a sturdy and stylish finish.



